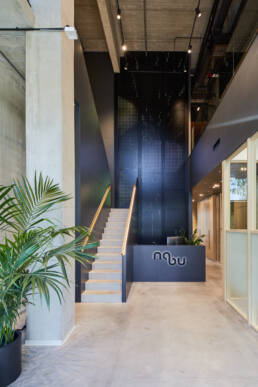NabuMinds office
The office is located in the Lurich building in Ülemiste City. The initial task was to accommodate a modern IT office in the premises surrounded by the walls of the historic factory building. The biggest challenge in designing the office space was to accommodate the wishes and requirements of the office in a fairly suitable space. The rooms on both floors were higher than usual, and the room above the entrance rose through two floors, which we definitely wanted to preserve to some extent. Since more workplaces were needed, it was not possible to keep the entire space open, and additional workspaces with balconies were created next to the entrance, but we were able to maintain the height of the room above the entrance.
The design concept evolved quite naturally from the existing spaces and the client's wishes - historical details versus the modern IT world. Thus, the main starting point of the design was to use the existing materials as much as possible in their character - limestone walls and concrete surfaces, and add a new layer to them as minimalist as possible, which would not dominate the existing one. No attempt has been made to hide the imperfections of the concrete surface, instead the new elements added to the rough surface of stone and concrete are minimalistic and warm to create a cohesive whole.
The client's wish was to have a rather dark interior, so we tried to create a pleasantly dim atmosphere, while not forgetting the comforts necessary for working, such as reflected lighting, due to which there are ceiling islands floating above the workplaces, which also work acoustically. In the glass partitions, island veneer and thicker partitions are used to avoid an even glass surface and to add warmth and coziness to the concrete. Walnut veneer and dark details are used in the furniture. The otherwise calm interior is spiced up by terracotta colored surfaces - seating areas and wardrobes and toilets.
In the center of the office, where the entrance to the first floor is also located, the centerpiece of the office - a large wall made of LED bulbs - rises through the two floors. Since the beginning of the concept was the coexistence of the old and the new, we also started from the "old" for this effect wall - instead of using screens, we created a custom-made LED pixel wall that is more reminiscent of graphics from 20 years ago. The wall has been very well received by the office and the animations change according to the holidays and the season, and it also offers employees the opportunity to design their own office.
ClientNabuMinds OÜYear2021AddressÜlemiste City, Tallinn, EstoniaArea510m2Interior architectKariina KaufmannProject managerRasmus Kabun























