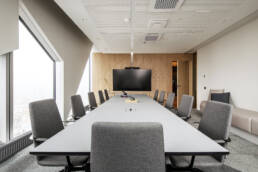BaltCap office
"Cozy" but "presentable" are keywords to describe the newly completed office of one of the leading investment companies in the Baltics, BaltCap.
The office with enchanting views located on the 24th floor of the Skyon business building in Tallinn is a true example of close cooperation between the interior architect and the client, where the client already had a clear vision of the finished space in the initial phase of the project. The concept was to design office spaces in Japanese style. The challenge was to adapt the current trend in home design to the office environment. The 310 m2 floor is just the right size to accommodate everything the client needs, but still allows to remain small-scale and cozy at home.
Arriving with the elevator, you first get to the spacious lobby, from where access to the meeting rooms opens. In the middle of the floor are the utility rooms such as the kitchen and toilets. The work areas, which can accommodate 22 workplaces, are set to line the facade of the floor on two sides.
Contrasted with the building's triangle motif facade, the interior of the office is calm, minimalist and straight. When choosing materials, we considered quality and durability to be important. Colors close to nature, which are the basis of Japanese style, became a consistent feature - the gray carpet of concrete hair and lightened oak veneer as doors and custom-made furniture. Plants and chairs in the meeting rooms in the shade of delicate pink cherry blossoms add color to the bright and calm "background". Cherry blossom or Sakura is the national flower of Japan, which symbolizes optimism.
The ceilings are decorated with airy, light-transmitting white fabric fog curtains, which, in addition to hiding communications, improve acoustics and create a design parallel to being at the edge of the clouds.
ClientBaltCap ASYear2022AddressTallinn, EstoniaArea310m2Interior architectSilvia LeetProject managerRasmus KabunPhotographerTerje Ugandi











