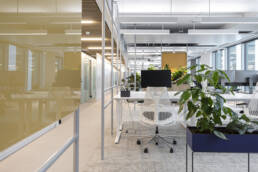Breakwater Technology office
"Our office is sunny but we really love the Cloud." This is exactly how the IT development company Breakwater Technology describes itself, and it also became the starting task for creating an interior design concept. The office is located on the tenth floor of the Alma Tominga building in Ülemiste City, awarded the LEED Gold green building certificate. From one long side of the office, there are wide views towards the airport and Lake Ülemiste, and from the other side to the city skyline.
The initial task was mainly due to the need for a larger area due to the growth of the team, which had to be solved by relying on the visual language and values of the company's brand. At the customer's preference, the larger surfaces in the office form a bright and calm canvas, to which orange, blue and wooden elements characteristic of the brand have been added to contrast with the furniture.
The company uses an entire one-floor 1,000 square meter area, which can accommodate 120 workplaces. The floor with an elongated floor plan is divided in half by the core of the building, where technical rooms are concentrated together with call booths and meeting rooms, forming two large open work areas on the two sides. Teams are divided into smaller groups using playful space dividers on a metal frame and integrated marker boards. It is possible to add curtains to the frames to ensure greater privacy. At the ends of the floor there are more playful dining and rest areas, and at the end with a view of the airport there are also some closed offices.
Together with the client, we accepted the challenge, our nature-preserving goal - to use a considerable part of the already existing furniture, which was recycled or adapted to fit the new office space. The selection of finishing materials has focused on ensuring good acoustics and indoor climate, and certainly on durability over time. Every room is made cozy by live plants, which also function well as room dividers.
ClientBreakwater Technology OÜYear2022AddressÜlemiste City, Tallinn, EstoniaArea1130m2Interior architectsLÄVI sisearhitektidGraphical designerMari SnyderProject managerRasmus Kabun, Kaur VäntPhotographerKristiina VasarPartnersOCCO, Viispluss paigaldus, Garden.ee, Seisuk, SHISHI, Sunorek, Retlar, Noto, Klaasissepa, Verde Profilo, Adducco, Elke mööbel, Treimann mööbel













