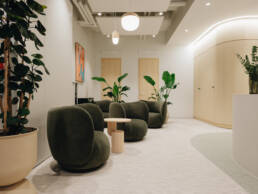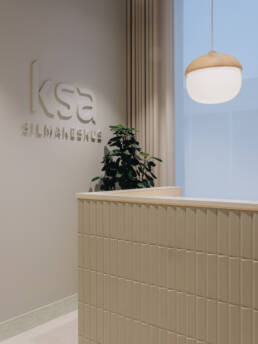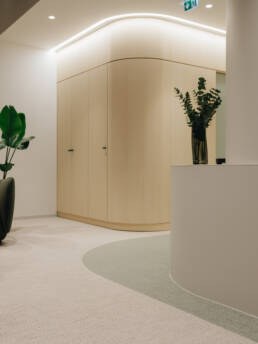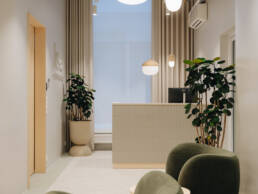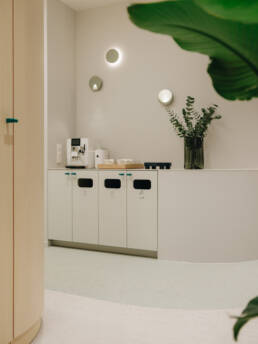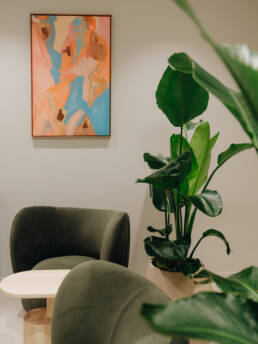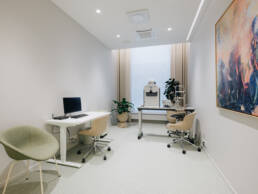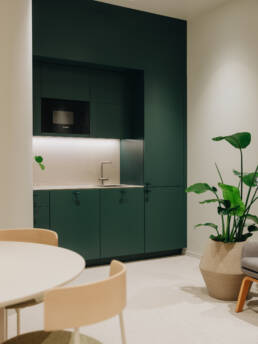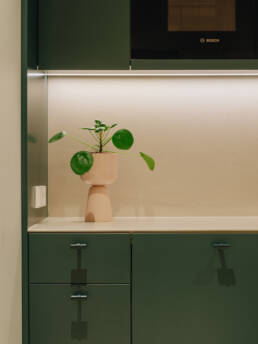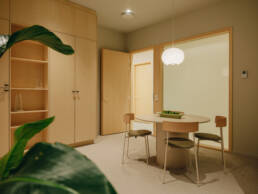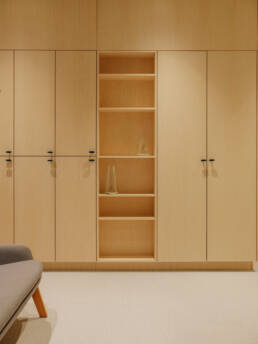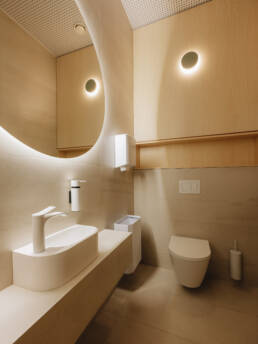KSA Silmakeskus
In the case of the KSA Eye Center project, it was very important for us to create a cozy environment for clients, where they could comfortably wait for their procedure. What we created was a pleasant oasis - a place you step into straight from the hustle and bustle of the city center and instantly feel a sense of calm.
Since this is a clinic, the cleanability and practicality of the materials are important, but equally important is the warmth and friendliness of the environment. Therefore, we used natural materials combined with a light color palette to create a spacious and welcoming space.
Lighting was also a very important aspect of this project. It was crucial to avoid eye-straining contrasts and overly bright lighting. The lighting is soft and diffused to ensure a pleasant environment for both patients undergoing eye procedures and the staff.
ClientKSA SilmakeskusYear2024AddressTallinn, EestiArea130 m²Interior architectSilvia Leet, Kersti PilarProject managerKaur VäntPhotographerTõnu TunnelPartnersHolzmaier, Ecolight, Spazio, Erdike tekstiil, Floramari, Spazio, Plaat OÜ, Lincona
