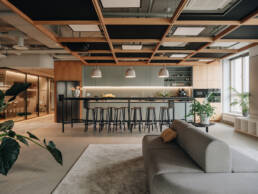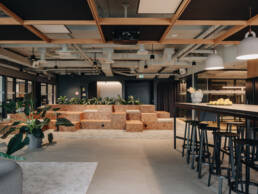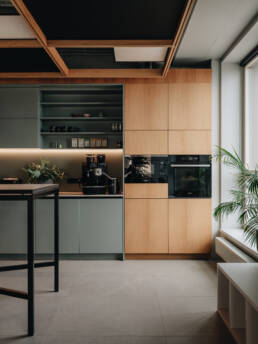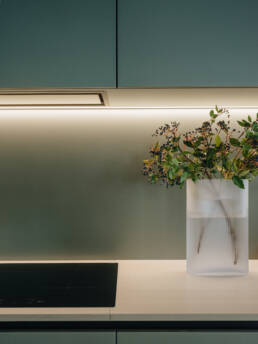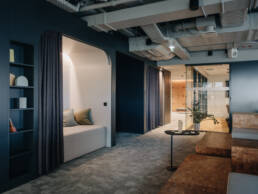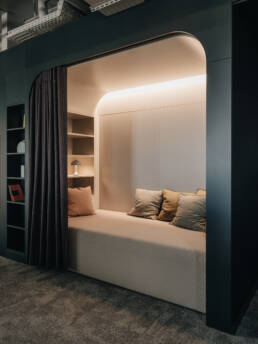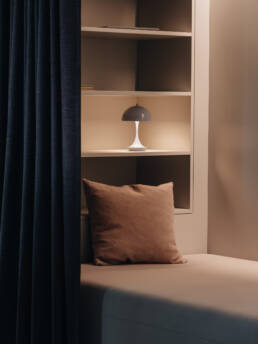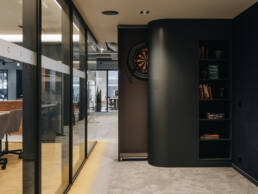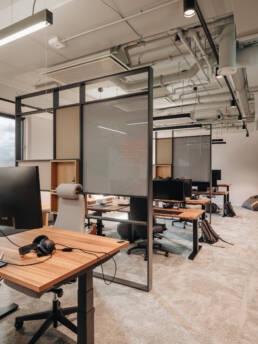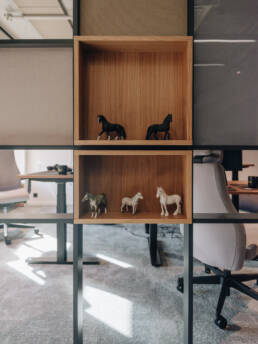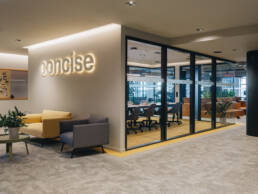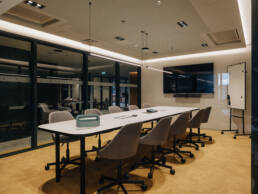Concise office
One of the foundations of the design for Concise's office project was the use of tones borrowed from their corporate visual identity (CVI). The client wanted a darker, moodier solution with an industrial yet refined feel. At the same time, it was important to incorporate their more playful side and the lighter tones from their CVI. Acting as a warm central sun for the office is the glass-walled meeting room, whose yellow floor extends beyond the edges of the glass walls into the corridors.
The office was given a cozy, sculptural central staircase area for spending time together - like a small central town square. In addition to the communal area, we added many different nooks into the layout where one can enjoy privacy or spend time in pairs (a built-in sleeping nook, a massage room, the stepped seating area, and wide windowsills in the work areas where you can lounge and work on a laptop in a more relaxed setting).
As a surprise feature, a dartboard can be slid out from the wall - it also doubles as a room divider when needed.
With the layout, we wanted to create a space in the office where employees could spend time together (kitchen, lounge area, stepped seating), as the previous office had a very small area for this, which didn’t allow everyone to gather at once.
All workstations are located in private offices and are separated from the common areas by glass walls to maintain quiet zones. There are both larger and smaller lounge areas, thoughtfully distributed throughout the space. Everyone has a designated desk and a locker for personal belongings.
What brought us the most joy was the feedback where the client repeatedly mentioned that they have the best office in the Kvartal building - one that both the developer and potential tenants visit as a positive example.
ClientConciseYear2024AddressTallinn, EstoniaArea764 m²Interior architectRoosi Keva, Silvia LeetProject managerKaur VäntPhotographerTõnu TunnelPartnersHubamu, Occo, Elke mööbel, Holzmaier, Jungle Garden, Astlanda, Nown, Sunorek,
