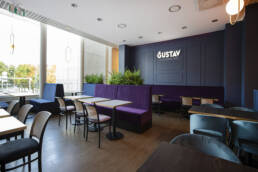Gustav Cafe at Kaubamaja
The cafe on the 2nd floor of Kaubamaja became the second output of Gustav Cafe's new cafe interior brand book. The small but spacious and light-filled space is divided into two zones, a counter area with a black and white tiled floor and pink walls, and a dining area with a wooden floor and dark blue walls.
Rattan furniture, golden details and green landscaping separating the space add charm and character. The room is zoned by flower boxes that follow the design of the wall paneling. The plant ferns are tall enough to see over them when standing, and lush enough to have a concealing effect.
Gustav Cafe furniture uses wood and marble textures and accent colors on textiles. There are two types of tables in the room: dark ones with a wooden surface and light ones with a marble pattern, both versions have a black central leg and a brass edge. The seating furniture in the cafe is represented by soft custom-made sofas, which are combined with two different types of chairs: soft armchairs and a chair with a rattan back. All the seating furniture is covered with velvet upholstery, the shades of which vary between pink, purple and dark blue.
ClientGustav CafeYear2021AddressTallinn, EstoniaArea96m2Interior architectKariina KaufmannProject managerRasmus Kabun









