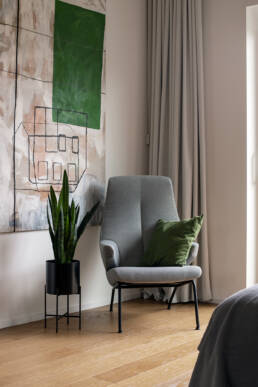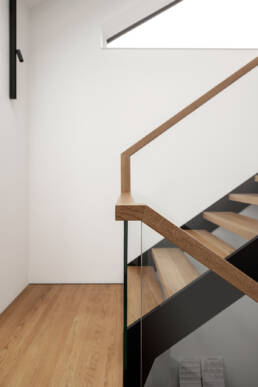Private house in Kakumäe
LÄVI interior architects were challenged to find a balance in the interior with few colors and materials, which would also convey a minimalist and timeless style, but without losing the coziness of home.
The client's wish was to have a clear and clean interior with as little visual noise as possible. The minimalist style of the private house is also expressed in the furniture, where black and white are used as the main colors next to the oak veneer.
The client was also not afraid to expose concrete surfaces, which add industriality and roughness to the interior. The unfinished concrete ceiling of the living room contrasts with the warm wooden floor and bespoke furniture. The same material handling continues in the bathrooms, but doing it the other way around – the floors are covered with concrete-imitating tiles and the ceilings with wooden ribs.
In order to avoid monotony from the monochrome color range of furniture and finishing materials, the color of the room is added with interior textiles and works of art on the walls.
The icing on the cake is a lighting solution that supports the overall style - with rail lights that sometimes run from the ceiling to the walls as an uninterrupted fine black line, their graphicness in the room is emphasized.
The interior window between the office and the garage is also worth mentioning, with a view of the vintage car collection, which makes the space more special and is a real treat for every car enthusiast.
ClientPrivate clientYear2021AddressTallinn, EstoniaInterior architectKariina Kaufmann, Roosi KevaProject managerRasmus KabunPhotographerTerje Ugandi














