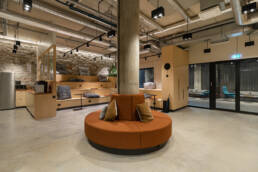NabuMinds 2 office
NabuMinds 2 is a sequel to the company's first office, which is also located in Ülemiste City, a few dozen steps away, in the second tower of the Lurich building. Also, the rooms accessible from the first floor are designed according to the same principles and concept as the first office.
The design concept evolved quite naturally from the existing spaces and the client's wishes - historical details versus the modern IT world. Thus, the main starting point of the design was to use the existing materials as much as possible in their character - limestone walls and concrete surfaces, and add a new layer to them as minimalist as possible, which would not dominate the existing one. No attempt has been made to hide the imperfections of the concrete surface, instead the new elements added to the rough surface of stone and concrete are minimalistic and warm to create a cohesive whole.
The client's wish was to have a rather dark interior, so we tried to create a pleasantly dim atmosphere, while not forgetting the comforts necessary for working, such as reflected lighting, due to which there are ceiling islands floating above the workplaces, which also work acoustically. In the glass partitions, island veneer and thicker partitions are used to avoid an even glass surface and to add warmth and coziness to the concrete. Walnut veneer and dark details are used in the furniture. The otherwise calm interior is spiced up by terracotta colored surfaces - kitchen, relaxation room and toilets.
ClientNabuMinds OÜYear2022AddressÜlemiste City, Tallinn, EstoniaArea300m2Interior architectsKariina Kaufmann, Roosi KevaProject managerRasmus Kabun















